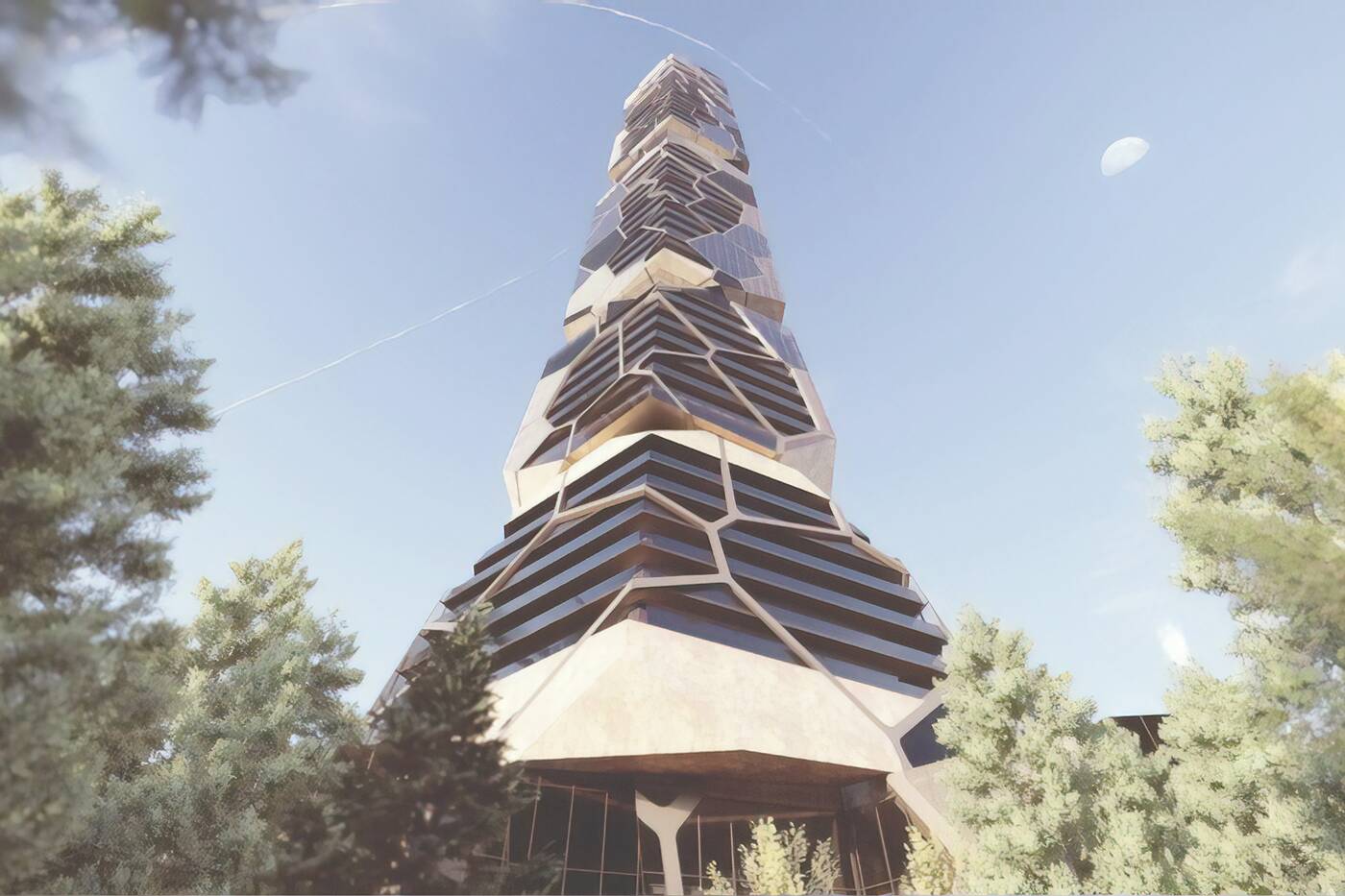
A Canadian company just designed the skyscraper of the future
A very unconventional new condo building from Montreal's MU Architecture, aptly named Pekuliari, could be coming to the middle of the Quebec wilderness.
Located on 1.4 square kilometres in the forests of the province's Outaouais region just west of Montreal, the "paleo-futuristic" tower will boast cutting edge architectural design with an aim to re-imagine humans' relationship to our natural surroundings.

What MU Architecture imagines the view of the building from the ground will look like.
The 48-storey, 204-metre structure will contain 50 luxury residential units — ranging from 4000 to 8000 square feet each — within a unique "exoskeleton" meant to mimic organic shapes found in nature.
The ultramodern building's narrow glass design is evocative of a totem or monolith, with a "skin" composed of polygons in various natural tones that create an almost giraffe-like pattern — fitting, given its striking height.
The rather ostentatious project is intended to cater to a very specific (read: bougie as hell) potential buyer, with selling features that include multiple fireplaces and lounges per unit, as well as 180 degree balconies, floor-to-ceiling windows and a rooftop pool for communal use.

The architecture firm's concept for one of the community's shared spaces
There are also plans for a bar and cigar lounge, grocery store, spa, gym, sports boutique, private security and valet services and multiple greenhouses to grow produce.
In staunch opposition to urban sprawl, the development will also employ sustainable technologies like rainwater and snow harvesting, and the utilization of renewable energy from sources like in-house solar panels.
And, the community will run programming — the details of which are rather vague at the moment — to help with wildlife protection conservation, and to reconnect residents to nature.

This rendering from MU Architecture shows a closer look at the balconies on every floor
The ambitious, prestigious project does not yet have a timeline, but it's already understandably causing some waves in the real estate community.
Latest Videos
Join the conversation Load comments







